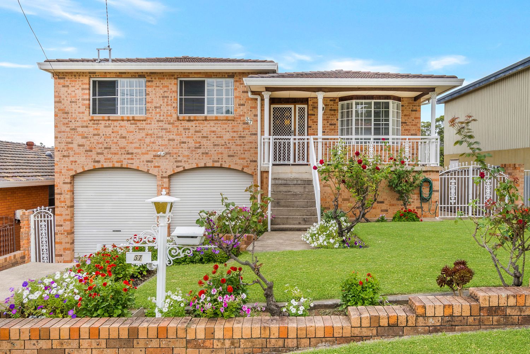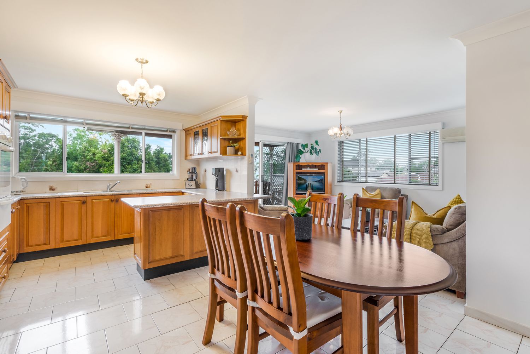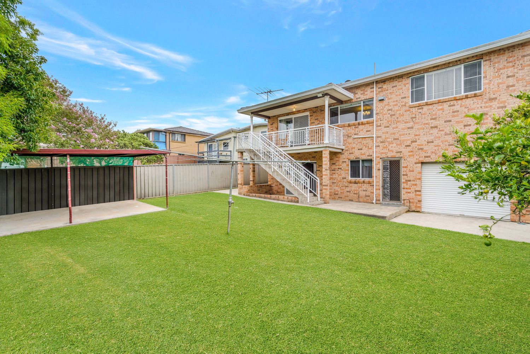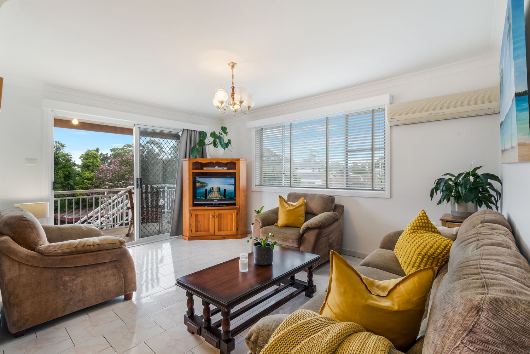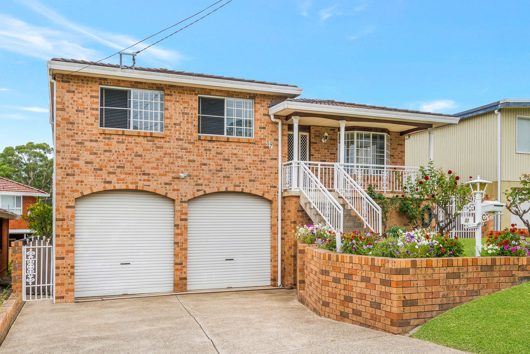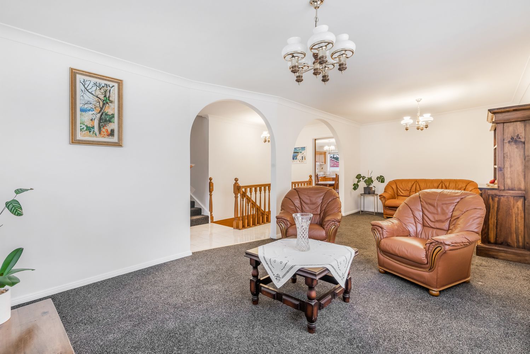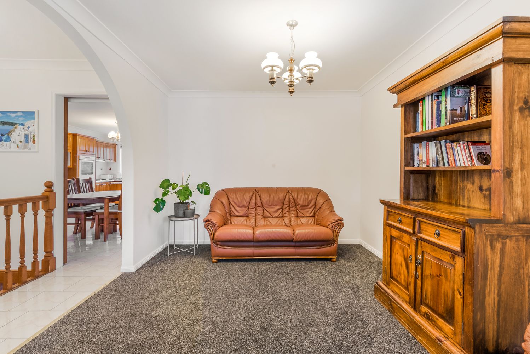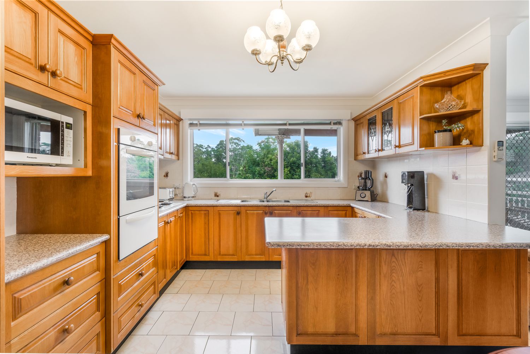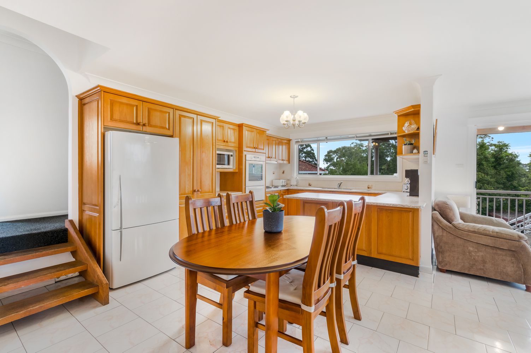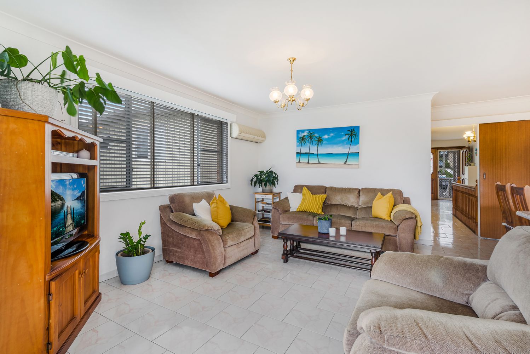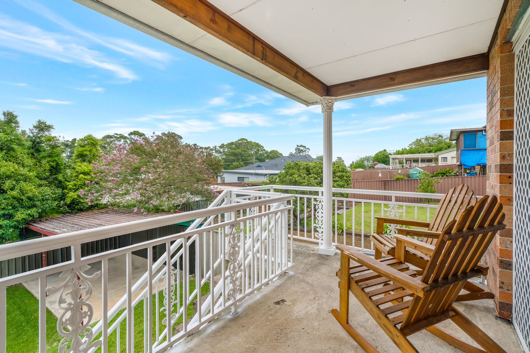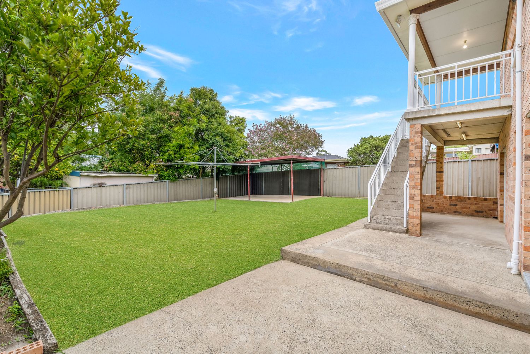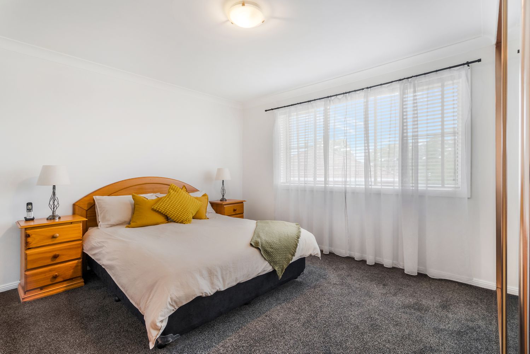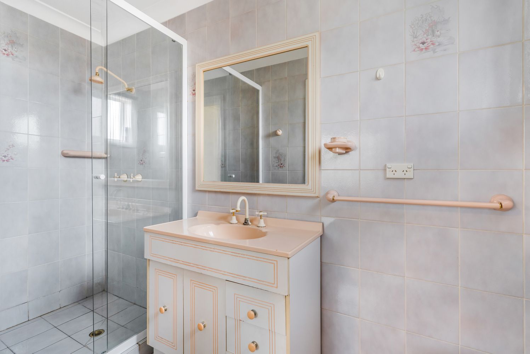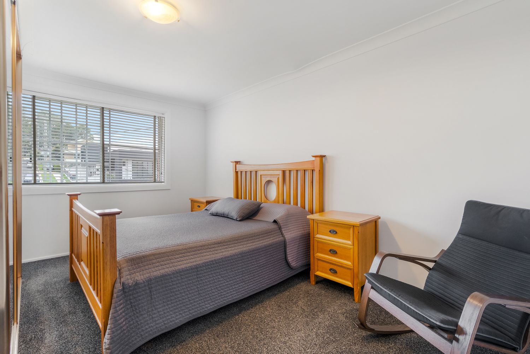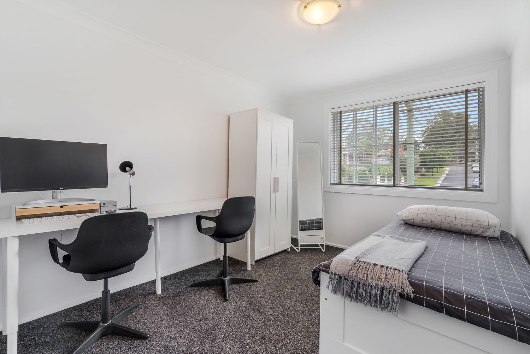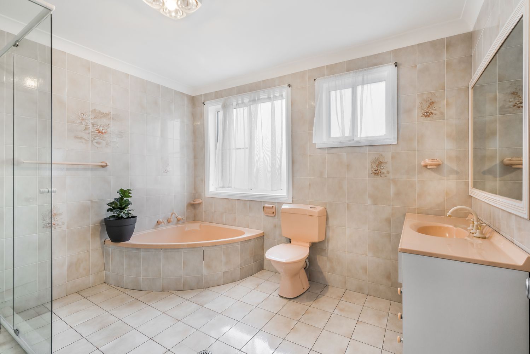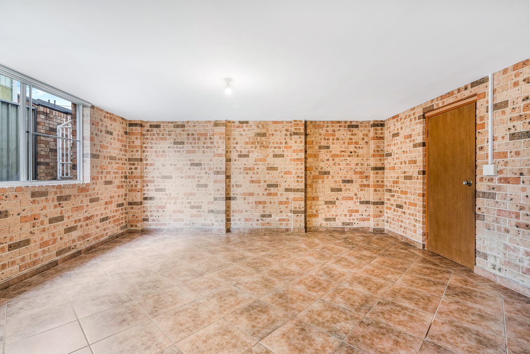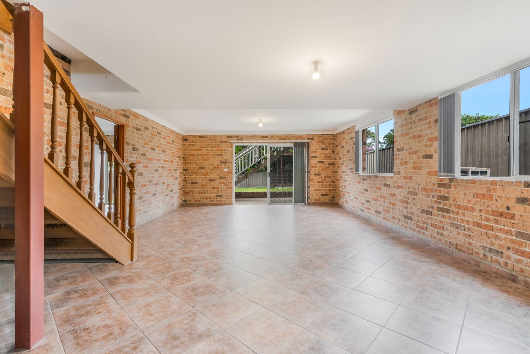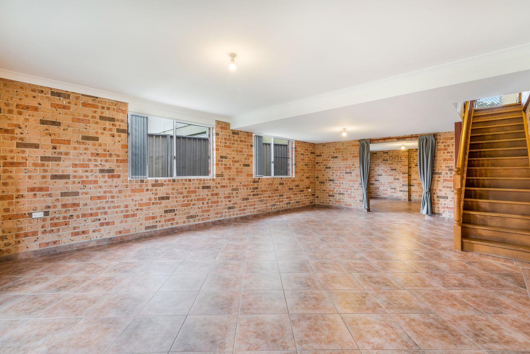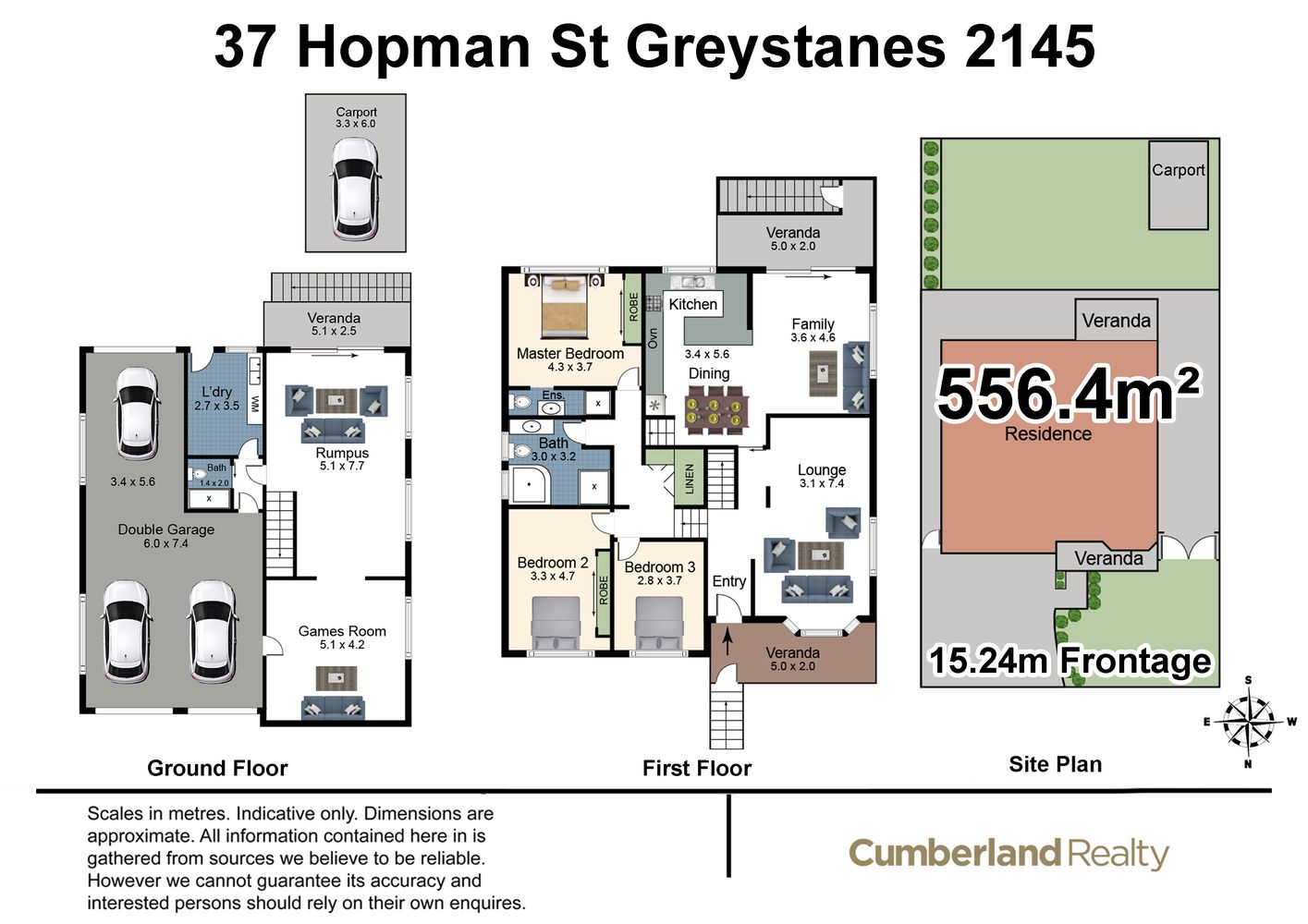37 Hopman Street, Greystanes
THE BENEFITS OF A GREAT LOCATION
The property market is known for its fluctuations, but the value of a truly exceptional location remains constant.
The suburb of Greystanes is renowned for its close-knit community, excellent schools, and convenient amenities.
With easy access to transportation links, commuting to the city center of Parramatta or neighboring suburbs is a breeze.
Property Description :
Invitingly well-proportioned over two spacious levels, this lovely brick home presents a haven of comfort and convenience.
In a premier elevated position, formal and informal entertaining options, there is a large ground level rumpus and games room, and 5 car drive through garage, as well as expansive gardens.
Features include:
- Enter in sun light lounge room with beautiful bay windows
- Kitchen includes timber cabinetry with district views, electric cooking appliances, and ample cupboard space
- Separate dining and family room
- 3 good-sized bedrooms, ensuite to main bedroom.
-Bright main bathroom reveals separate shower and freestanding corner bathroom
- Rear Verandah overlooking vast level yard and pergola ideal for kids and pets
- Full Brick ground level
- Large internal laundry
- Downstairs 2nd bathroom with shower and toilet
- Huge ground floor rumpus and games room can be converted to second dwelling stca or teenager’s retreat/in-law accommodation. Or simply enjoy the space it provides for entertaining, study/ home office
- 5 car garage with high ceilings and drive-through access to carport
- Greystanes Primary School enactment zones
Delivers plenty of space and opportunity to bring the family together.
An absolute must-inspect in any market!
Heating & Cooling
Outdoor Features
Indoor Features
Mortgage Calculator
$3,078
Estimated monthly repayments based on advertised price of $1300000.
Property Price
Deposit
Loan Amount
Interest Rate (p.a)
Loan Terms
