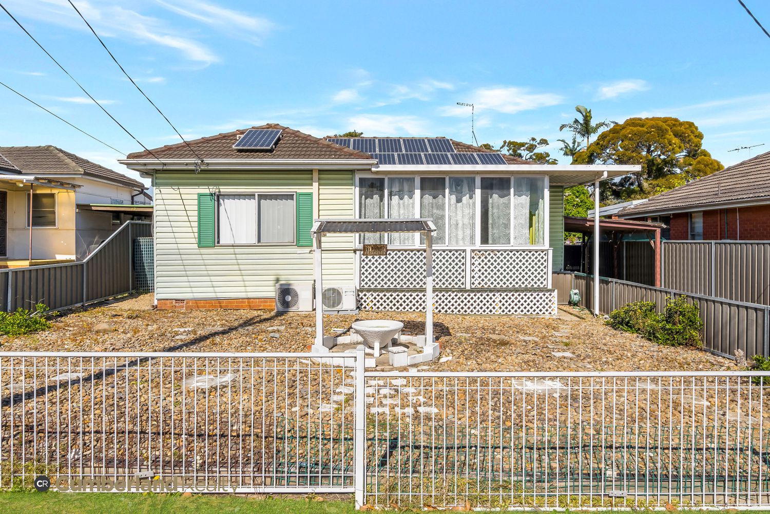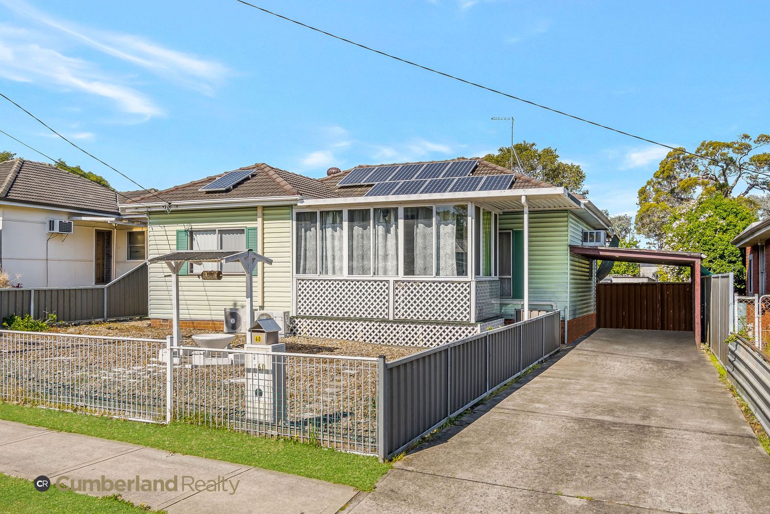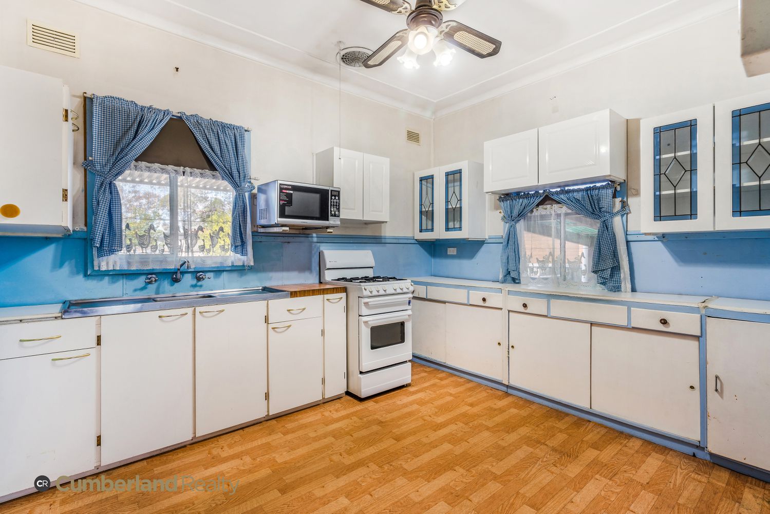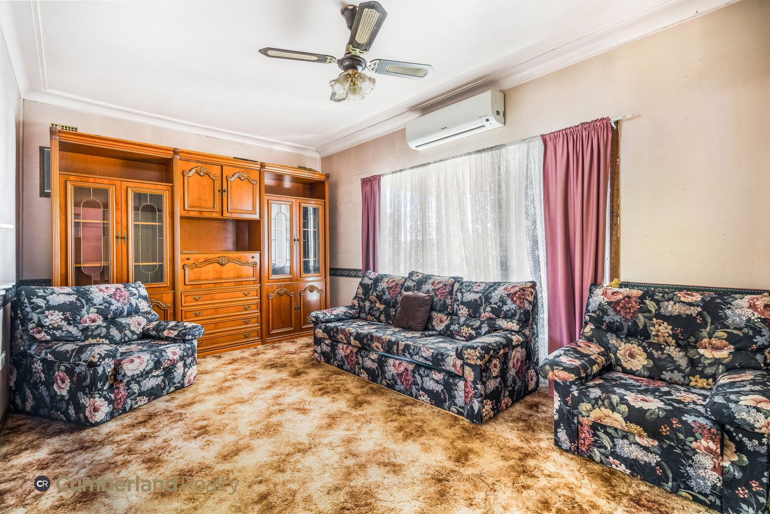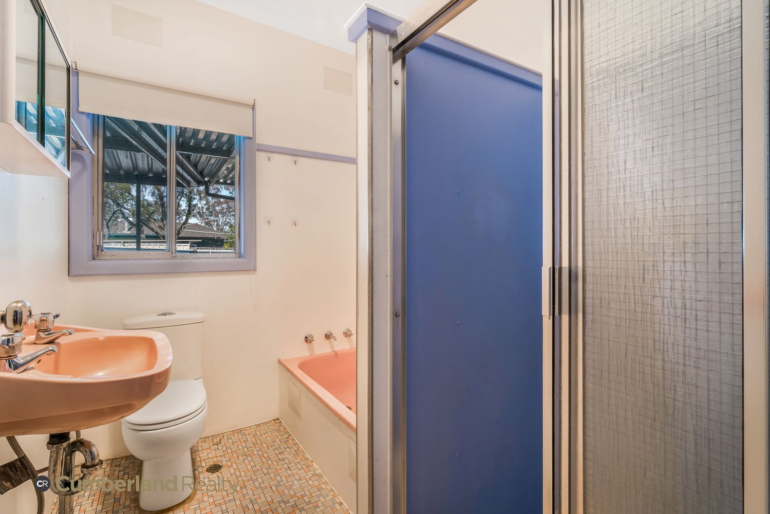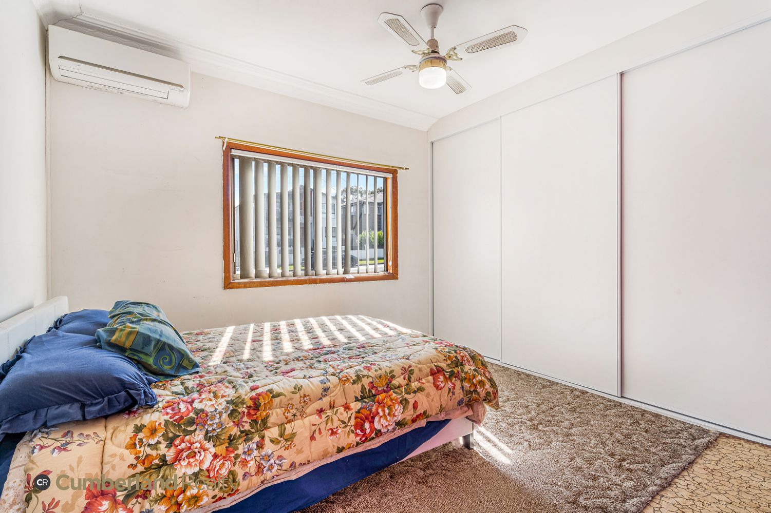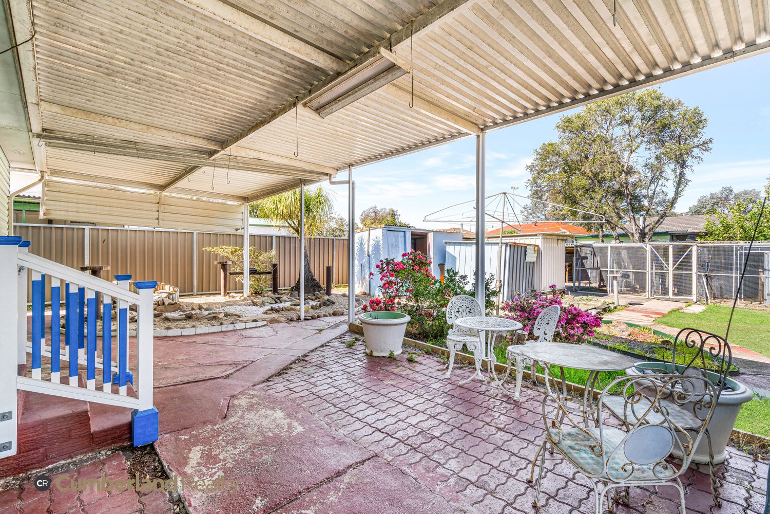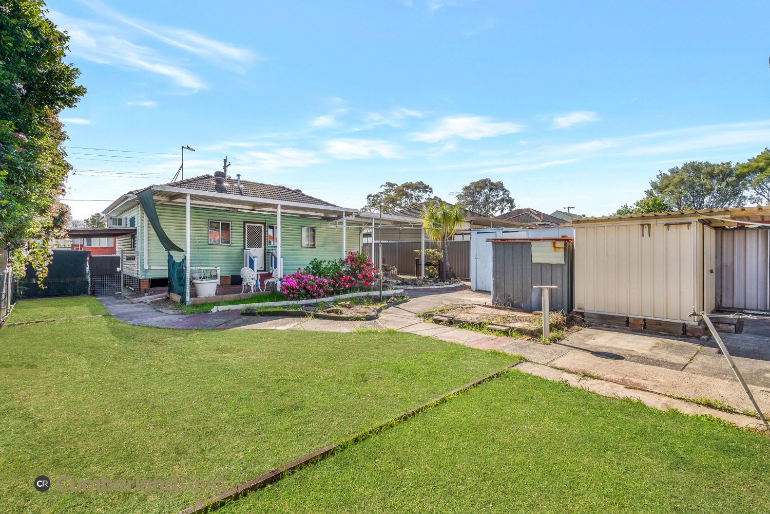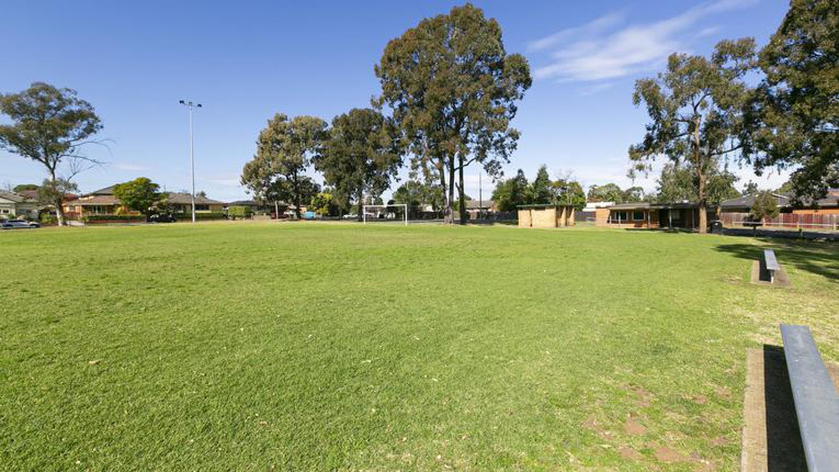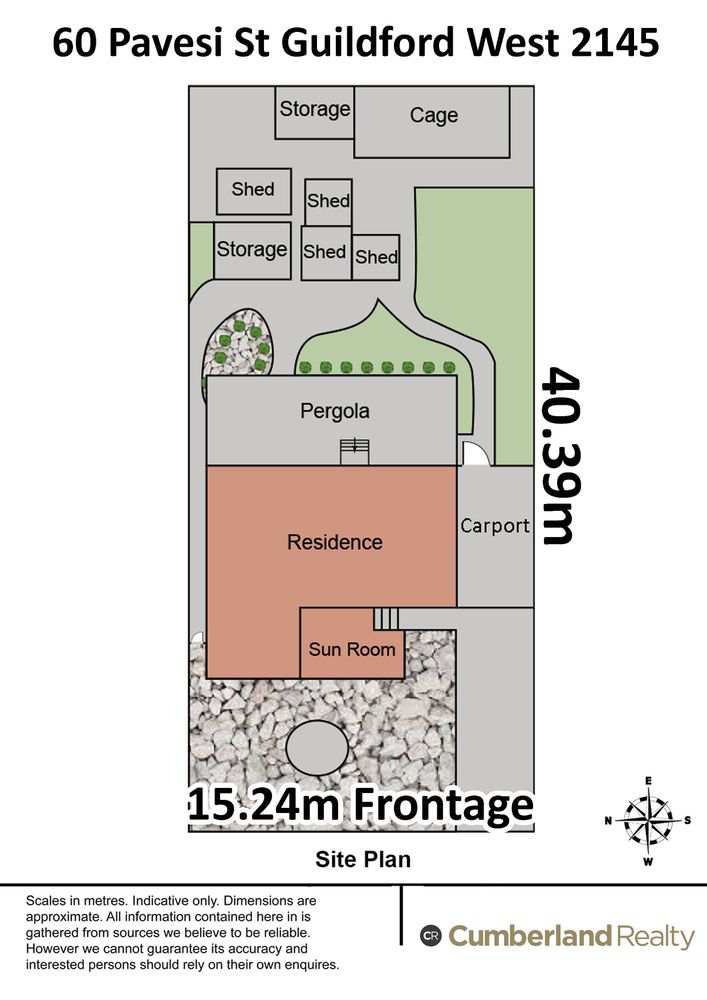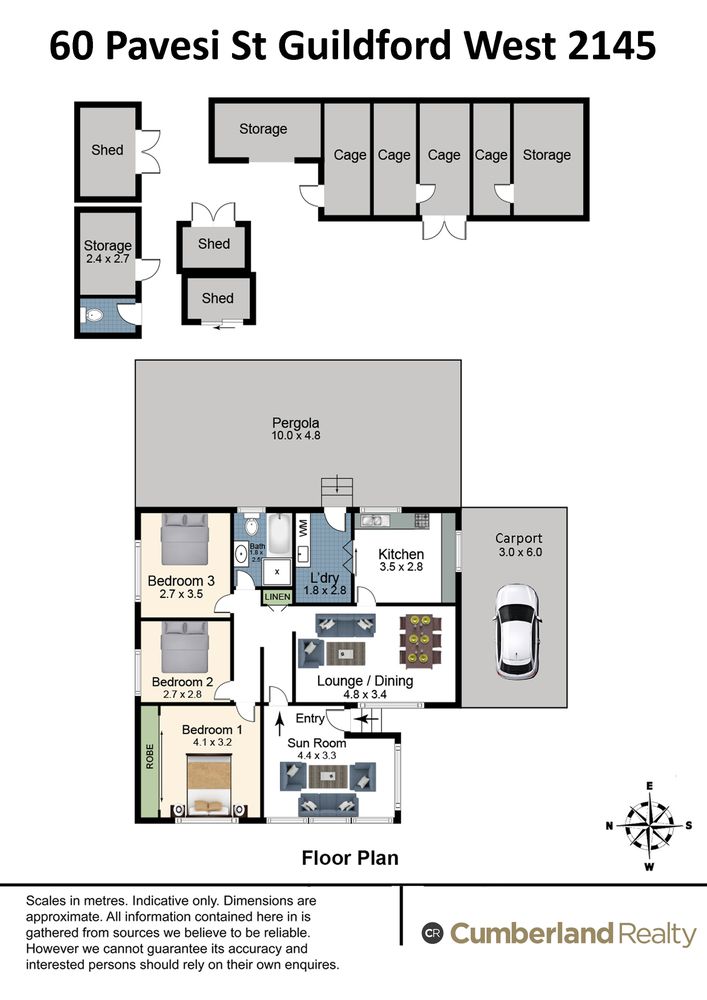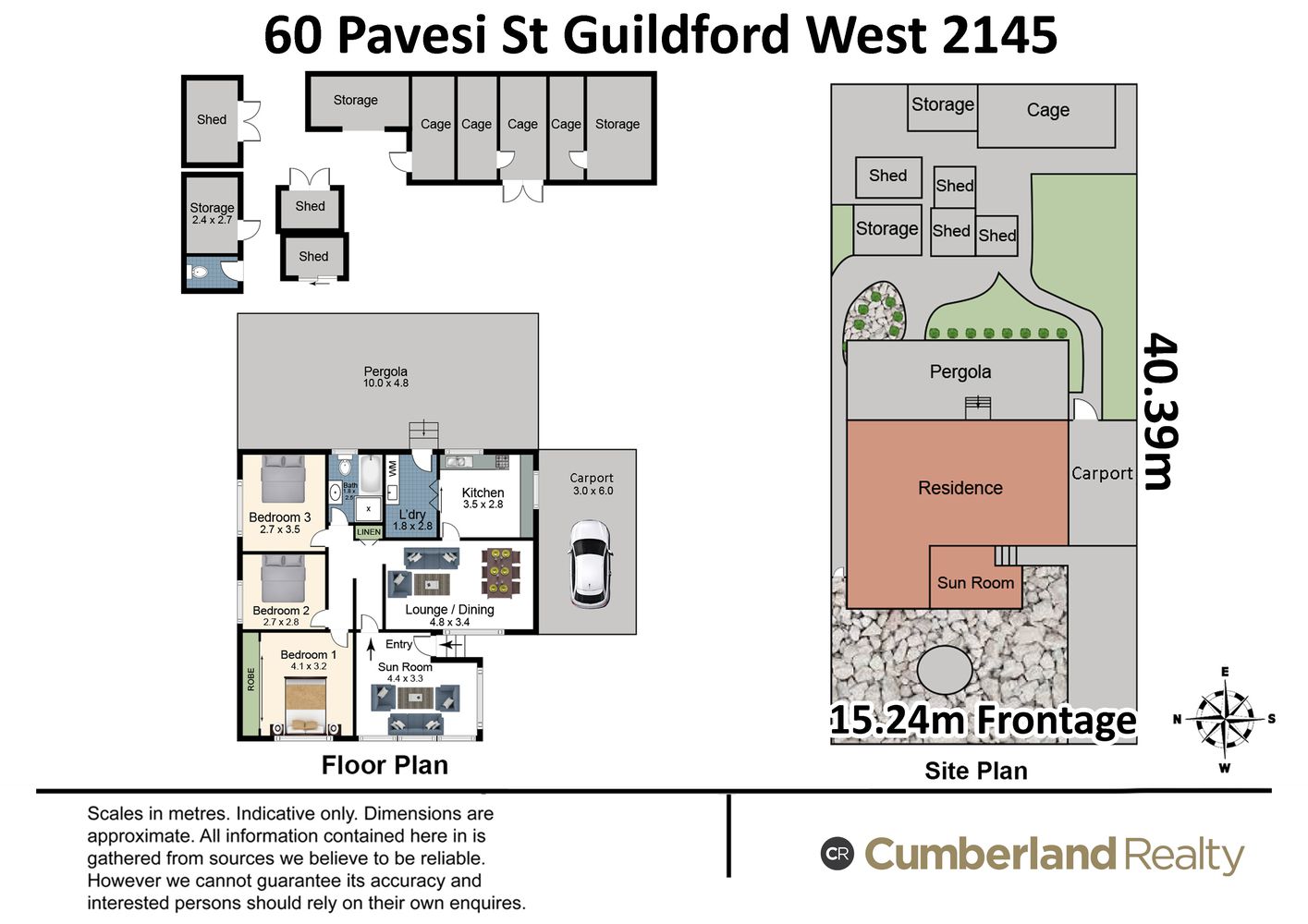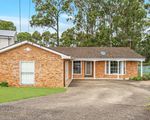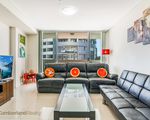60 PAVESI STREET, Guildford West
LOCATION LOCATION !
PROPERTY AREA: 600.7 SQUARE METRES
PROPERTY DIMENSIONS: 15.24 / 14.71 X 40.39 / 40.34
Calling all Builders, Investors, and First Home Buyers! Discover the perfect opportunity right here!
Whether you're a first-time homebuyer looking to renovate and settle in, looking for a knockdown/rebuild to build your dream home, an investor seeking a prime location, or a builder on the hunt for your next duplex project (STCA), your search ends now!
Close to
- Primary Schools _ Guildford West Public Schools, Sherwood Grange Public School, Merrylands Public School
-High Schools Merrylands High, Cerdon College, and Fairfield High School
- 6.2km Parramatta- which is Sydney's second CBD.
- Walk to Woodpark Neighbourhood Shops
Great potential that must be sold. Key Features:
-3 Bedrooms, with Main Bedroom, featuring a Built-in Wardrobe
-Bathroom with Combined Bath, Shower, and Toilet, + outdoor 2nd toilet
-Front covered Pergola with Split System Aircon.
-Sunlit Lounge Room with Split System Air Con.
-Functional Kitchen overlooking the tranquil rear yard.
-Internal Laundry and Second Outdoor Toilet
Plus :
Ceiling Fans in all Bedrooms, kitchen, and lounge room.
Carport
Storage Sheds and Cages
Generously Sized, Level Block
Sunny Outlook Quiet, Wide Street with Newly Built Homes
Potential development opportunity (STCA)
Close to public transport at your door
Walk to Tom Uren Park
Don't miss out on this fantastic opportunity! Contact us today to arrange a viewing and secure your future in this desirable location.
Act fast, as properties like this one are in high demand. Make 60 Pavesi St. your next investment or forever location
Heating & Cooling
Outdoor Features
Indoor Features
Other Features
PROPERTY DIMENSIONS: 15.24 / 14.71 X 40.39 / 40.34
Mortgage Calculator
$3,078
Estimated monthly repayments based on advertised price of $850000.
Property Price
Deposit
Loan Amount
Interest Rate (p.a)
Loan Terms
