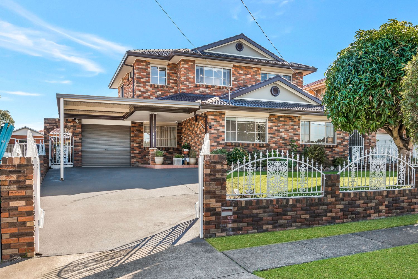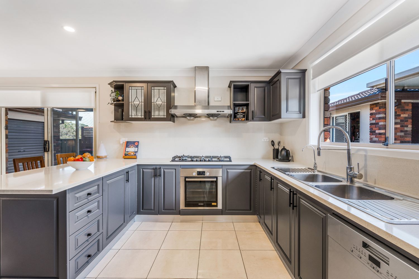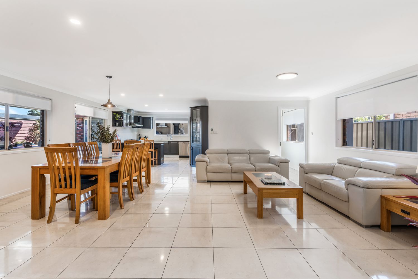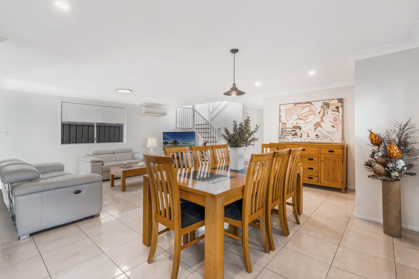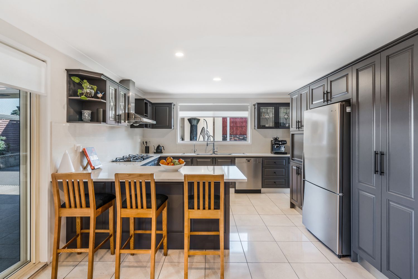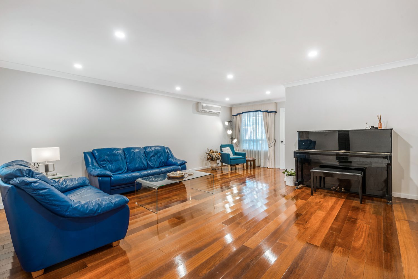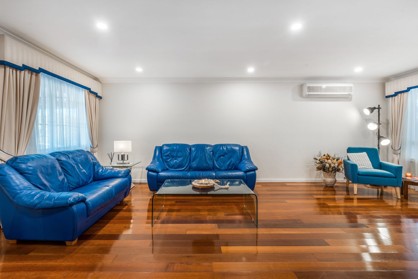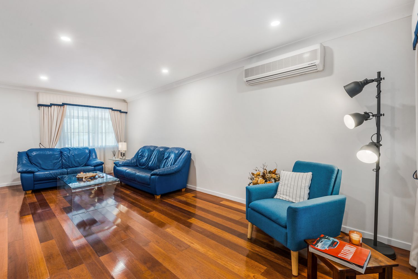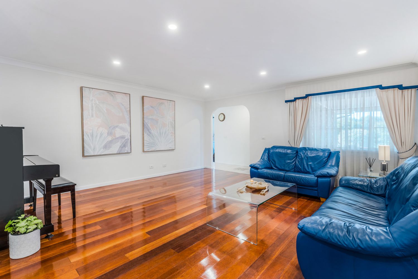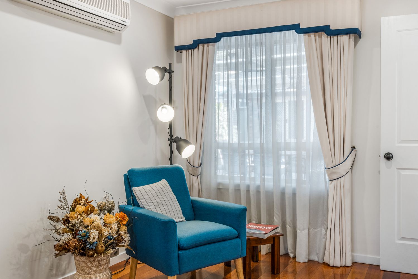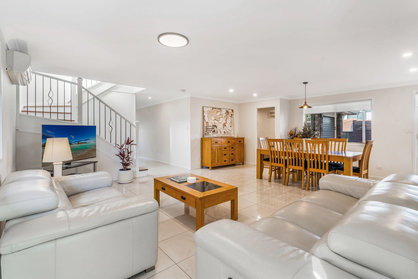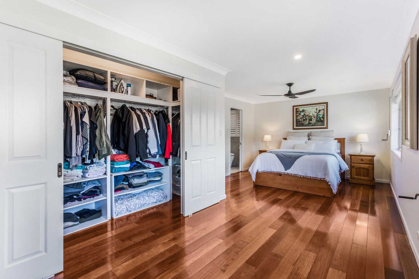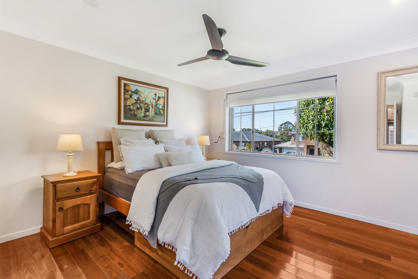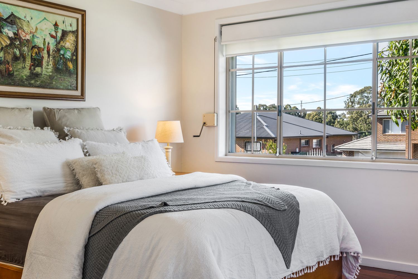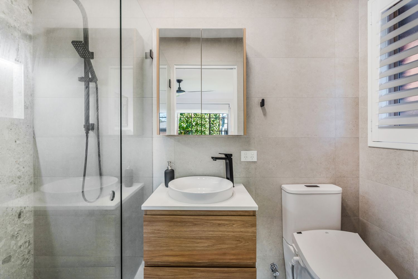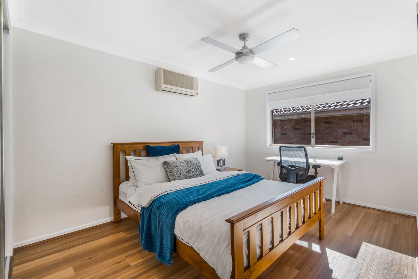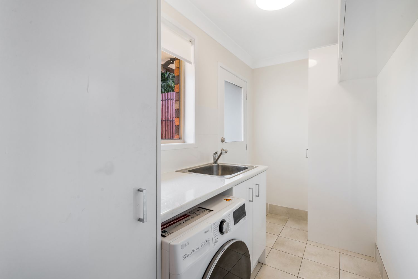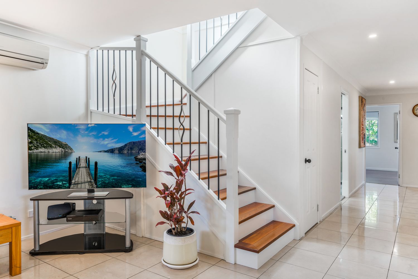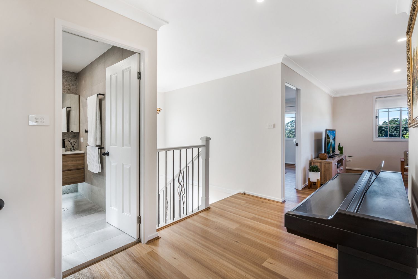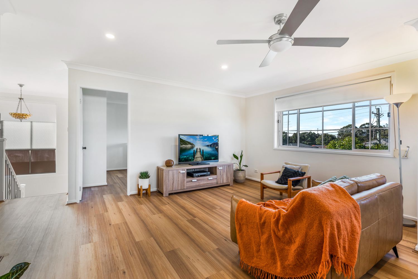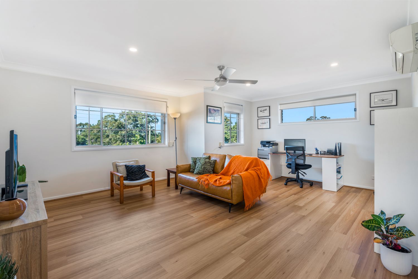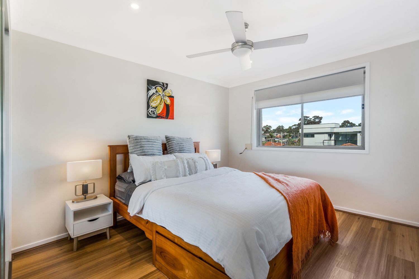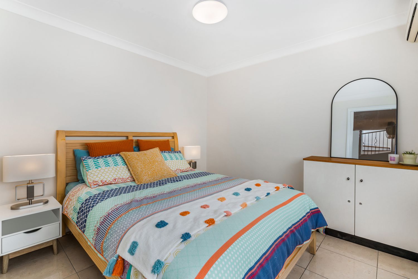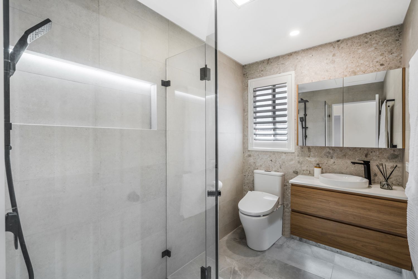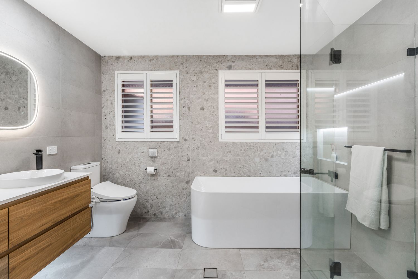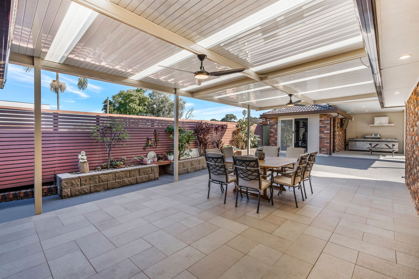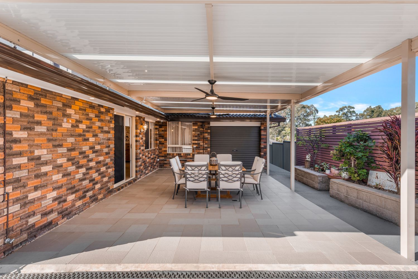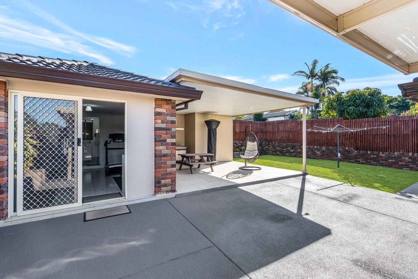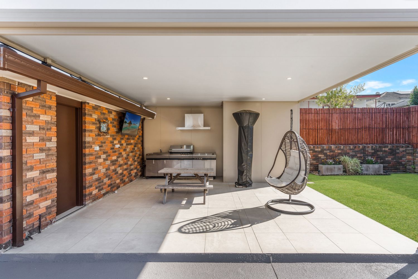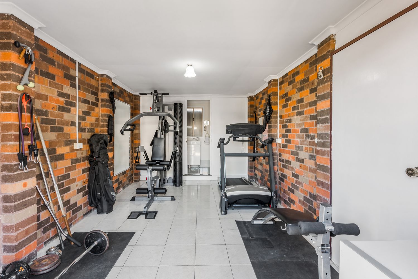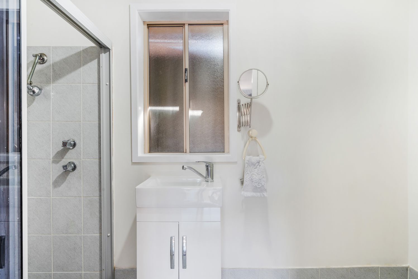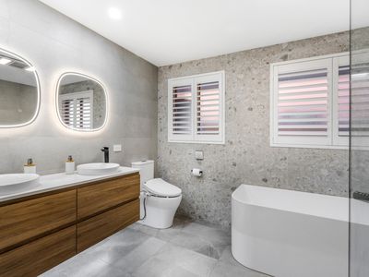45 BERITH ROAD, Greystanes
SOLD IN ONE WEEK- MORE PREMIUM HOMES NEEDED
Step into this impressive 5-bedroom residence plus Teenage Retreat, offering ample space and modern conveniences for the whole family. Situated on a generous 594.6m² block with a 15.12m frontage and an east-facing aspect, this home promises comfort and style in equal measure.
Downstairs:
Upon entry, a tiled foyer sets the tone, leading to a spacious lounge adorned with timber floors, downlights, and a split air conditioning system. Security is paramount with CCTV surveillance installed throughout. A newly renovated downstairs bathroom offers indulgence with a shower, bath, and exquisite finishes including plantation shutters and an electric bidet.
The heart of the home unfolds with an open-plan family room and dining area, seamlessly integrated and fully tiled for easy maintenance. The gourmet kitchen is a chef's delight, featuring Caesar stone benches, tiled splashbacks, a large natural gas cooktop, a dishwasher, and garden views of the entertaining area.
Convenience is key with a modern internal laundry and two generously sized bedrooms downstairs, including a master retreat with built-ins, AC, and ensuite exuding luxury with plantation shutters and an electric bidet.
Upstairs:
Ascend to find a large family room boasting new floating floorboards and AC, along with three additional bedrooms each equipped with built-in robes and AC. The newly renovated upstairs bathroom echoes the same elegance as downstairs, complete with plantation shutters and an electric bidet.
Indoors:
Every window visible from the street is fitted with roller shutters for added privacy and security, while bedroom and kitchen windows boast dual blinds. Recent upgrades include a new gas hot water system, Miele dishwasher, and newly installed bathrooms, all under warranty. Split system reverse cycle air conditioning ensures year-round comfort, while natural gas outlets in key living areas add convenience.
Outdoors:
Step outside to discover the inviting outdoor spaces of this residence. A large pergola entertaining area awaits, perfect for hosting gatherings or simply relaxing in the fresh air. The property offers convenient drive-through access, a front carport and features easy-care gardens for low-maintenance living. Additionally, there's a second entertaining area complete with a BBQ, tiled flooring, and an insulated roof, providing an ideal spot for alfresco dining and leisure. Privacy screening with bamboo adds to the ambiance of this outdoor retreat. Recent upgrades include resurfaced driveways and garage floors, ensuring a polished look throughout. Plus, a Teenage Retreat, equipped with an additional shower and toilet, provides extra space and privacy for family members or guests.
Location:
Situated in a wide dead-end street, enjoy proximity to Ringrose Public School, Catholic Primary School, St Paul’s Catholic College, and a Catholic church. Public transport is easily accessible with bus stops and Pendle Hill train station nearby, while major arterial roads including the M4, Great Western Highway, and Cumberland Highway are within minutes. Greystanes Shopping Centre offers a range of amenities just a 5-minute drive away.
History:
Built in approximately 1990, this home has been meticulously maintained. Recent updates include a 15-year-old first floor, less than two-year-old upstairs flooring, and a freshly painted interior and exterior.
Discover the epitome of family living in this immaculate Greystanes residence. Arrange your inspection today and prepare to be impressed!
Disclaimer: All information contained herein is gathered from sources we believe reliable. We have no reason to doubt its accuracy, however, we cannot guarantee it. All interested parties should make and rely upon their own inquiries.
Mortgage Calculator
$3,078
Estimated monthly repayments based on properties like this.
Loan Amount
Interest Rate (p.a)
Loan Terms
