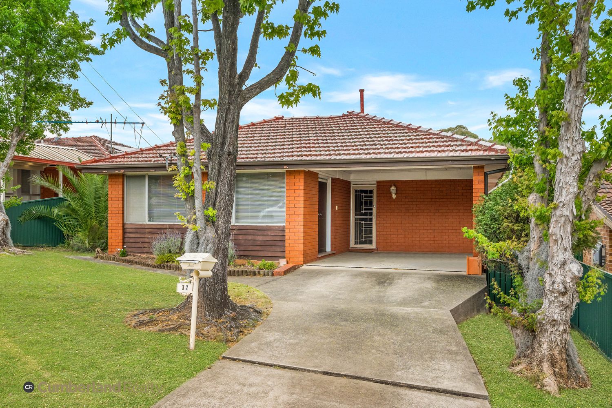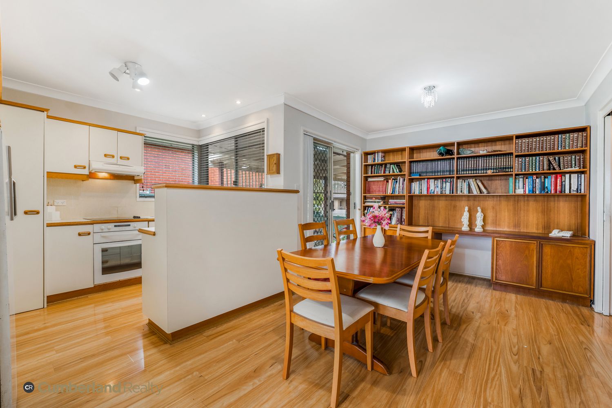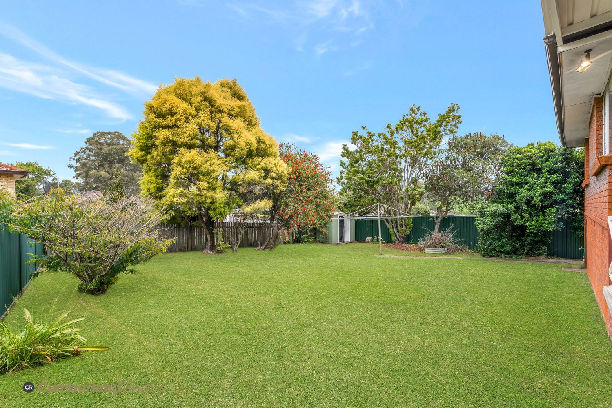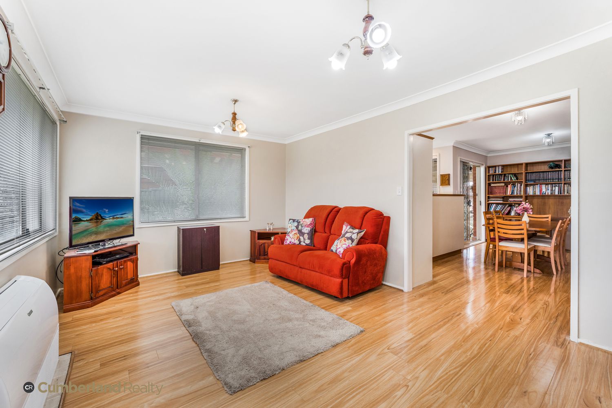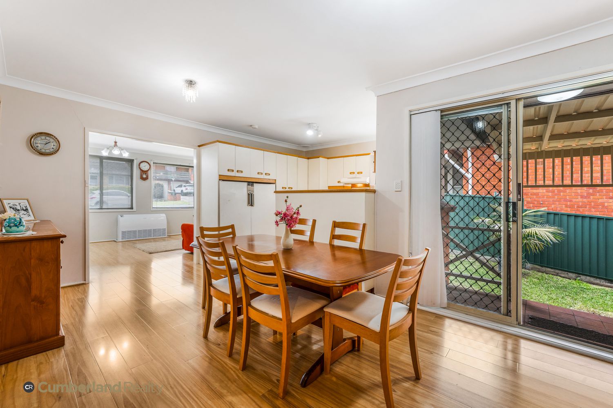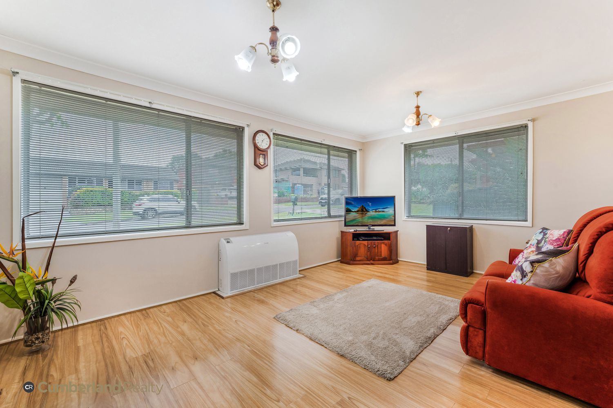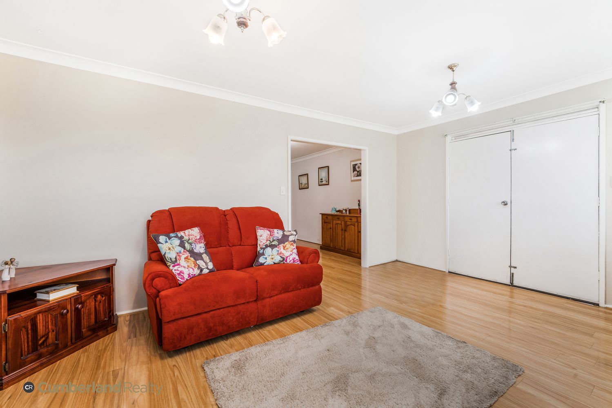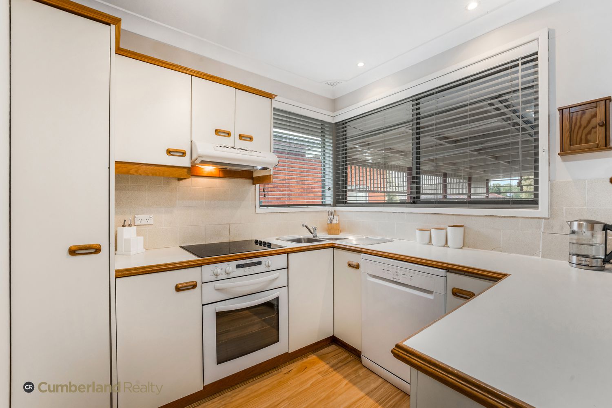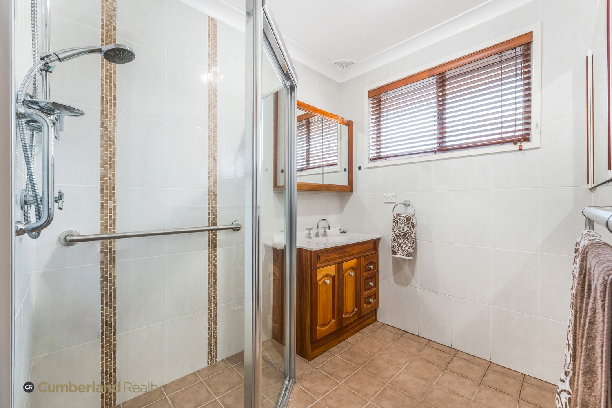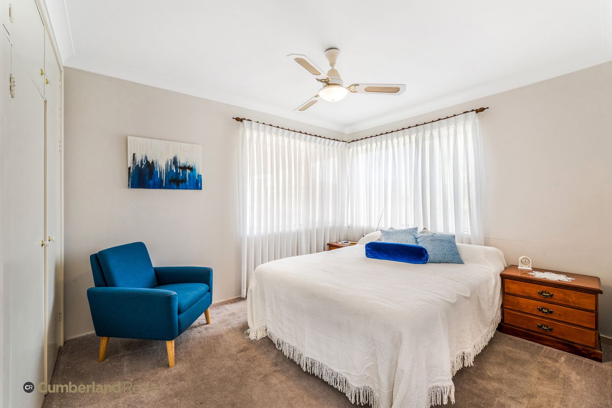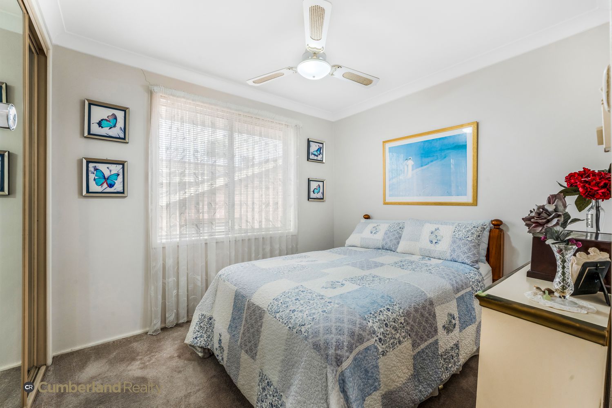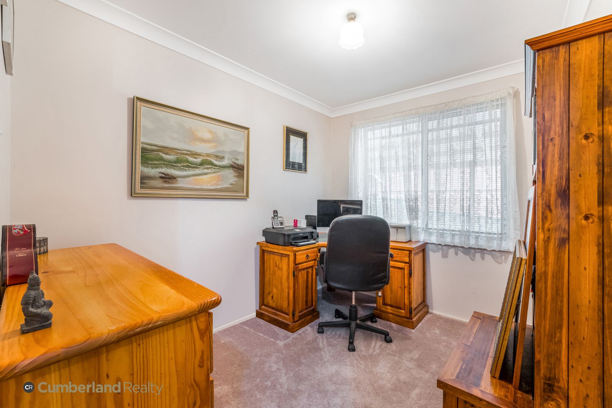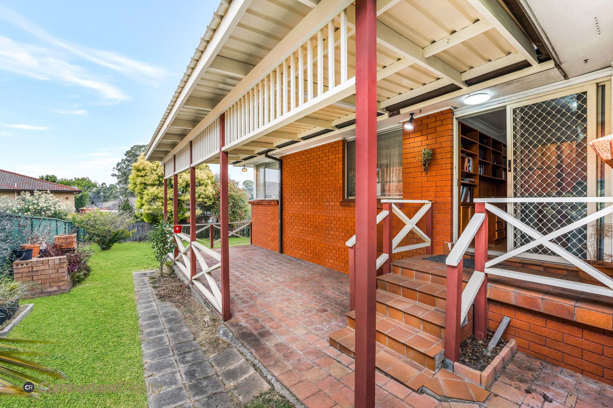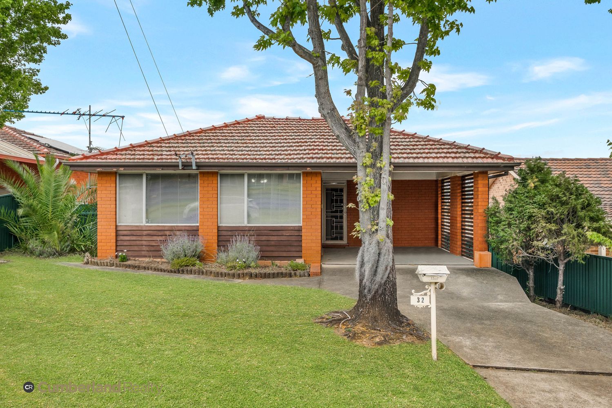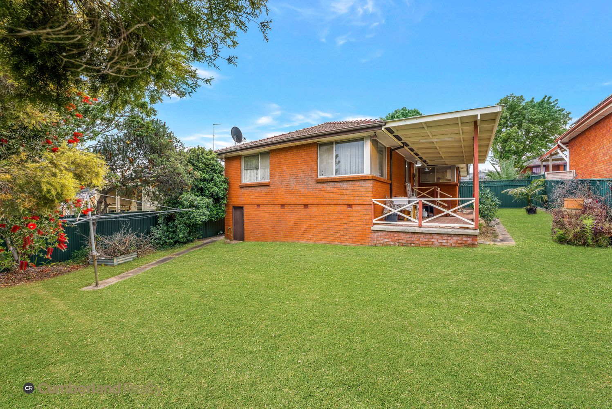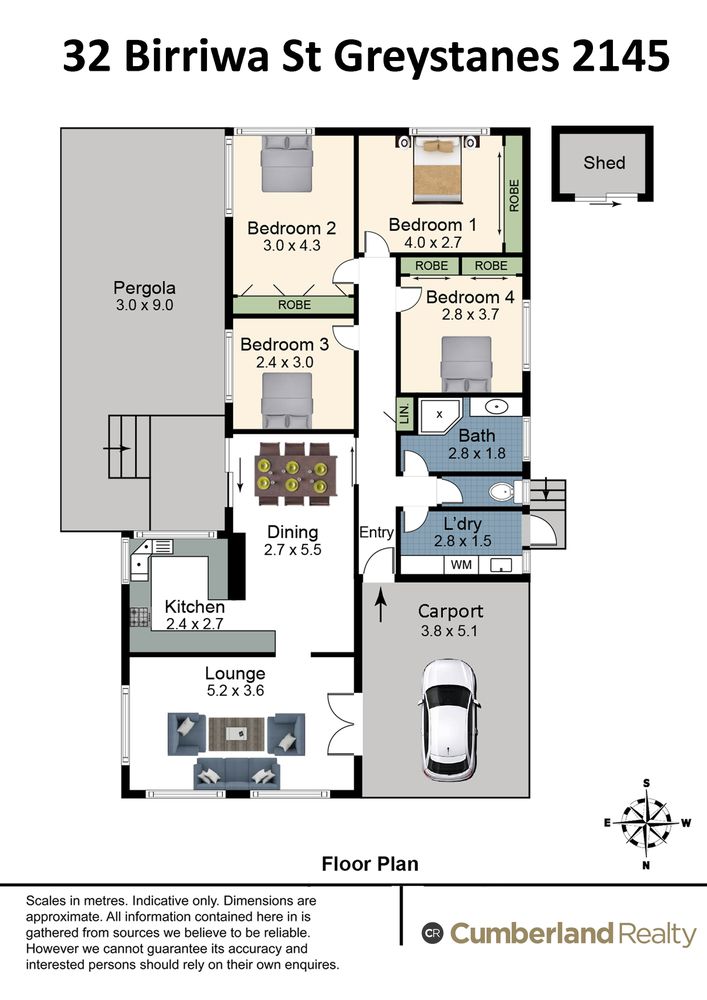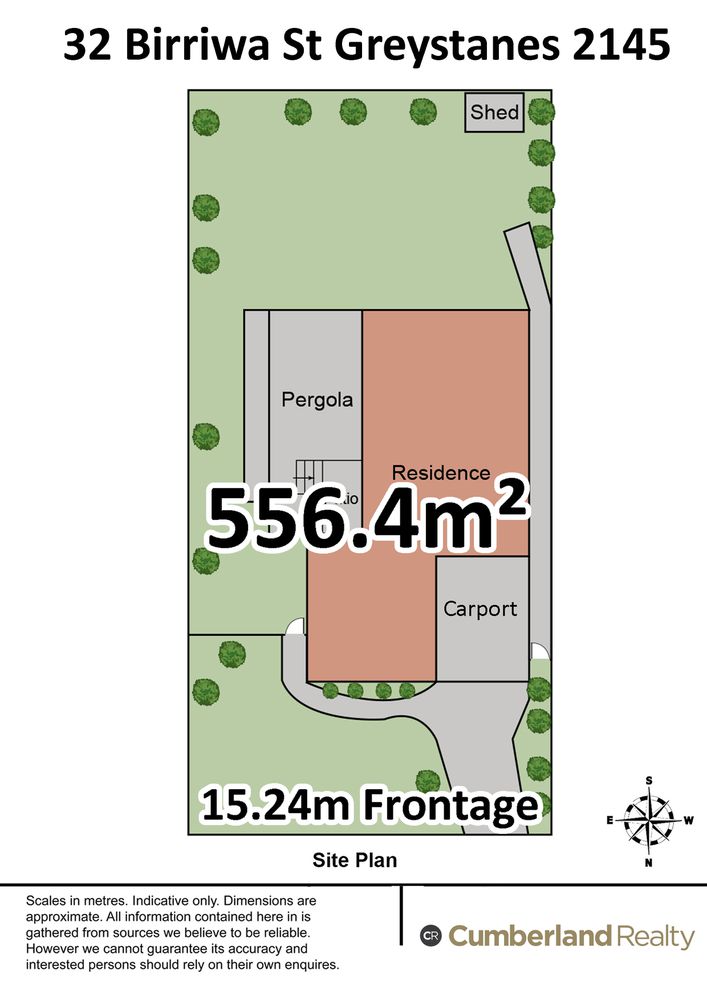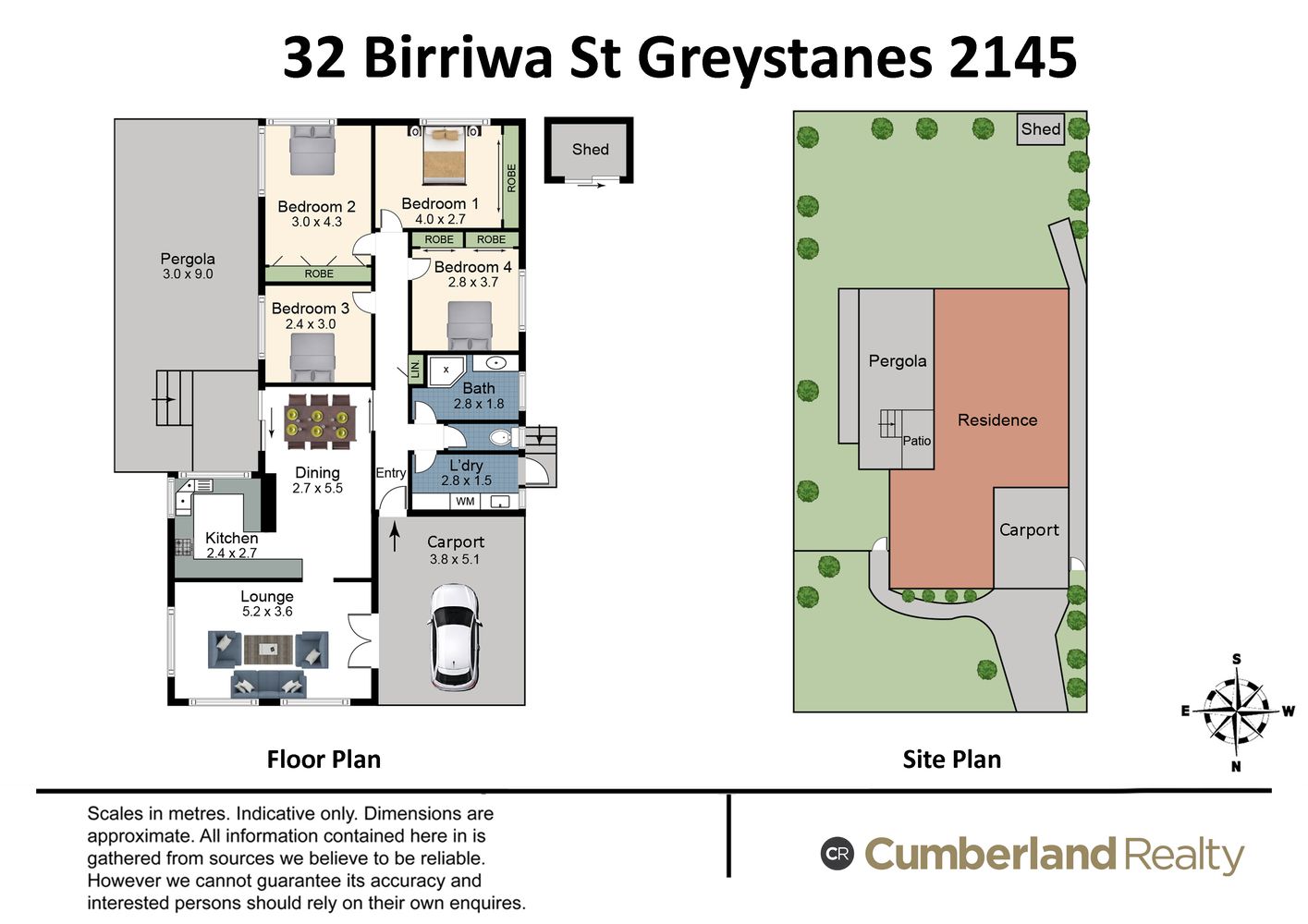32 BIRRIWA STREET, Greystanes
LOCATION LOCATION LOCATION
THE ONE YOU’VE BEEN WAITING FOR
This four-bedroom brick veneer home commands a high-set position in a sought-after street, making this your blank canvas to create a magical home among quality residences.
Experience the charm and community spirit of Greystanes, where quality schools, parks, and local amenities are just a stone’s throw away.
The large front lounge room flows seamlessly into the dining area, creating versatile living spaces perfect for entertaining or relaxing. This space can also be transformed into a home office/ home beauty/hair salon with two front entry doors, subject to council approval.
There is a functional kitchen featuring a micro provision, Ariston dishwasher, 600mm rangehood, cooktop, and under-bench oven with a stylish timber trim benchtop.
The bathroom includes a shower and practical mirrored cabinets with a blackwood timber vanity.
The home boasts four bedrooms, three of which come with built-in wardrobes, providing ample storage for your family’s needs.
A side-covered alfresco area leads to a spacious backyard, offering endless possibilities for outdoor enjoyment.
Enjoy the comfort of reverse cycle air conditioning and floating timber floorboards throughout the entry, dining, and lounge areas.
Convenient parking is available with a two-car carport and under-house access from the rear.
Land Size 556.4 sqm with frontage 15.24 metres.
This property is not just a home; it’s an opportunity to build your dream lifestyle.
Don’t miss out! Contact us today to arrange a private viewing and start envisioning your future at 32 Birriwa St, GREYSTANES. Your opportunity awaits!
Disclaimer:
The information presented has been furnished from sources we deem to be reliable.
We have not verified whether or not the information is accurate and do not accept any responsibility to any person and do no more than pass it on.
All interested parties should rely on their own enquiries in order to determine the accuracy of this information.
Outdoor Features
Mortgage Calculator
$3,078
Estimated monthly repayments based on advertised price of $1300000.
Property Price
Deposit
Loan Amount
Interest Rate (p.a)
Loan Terms
